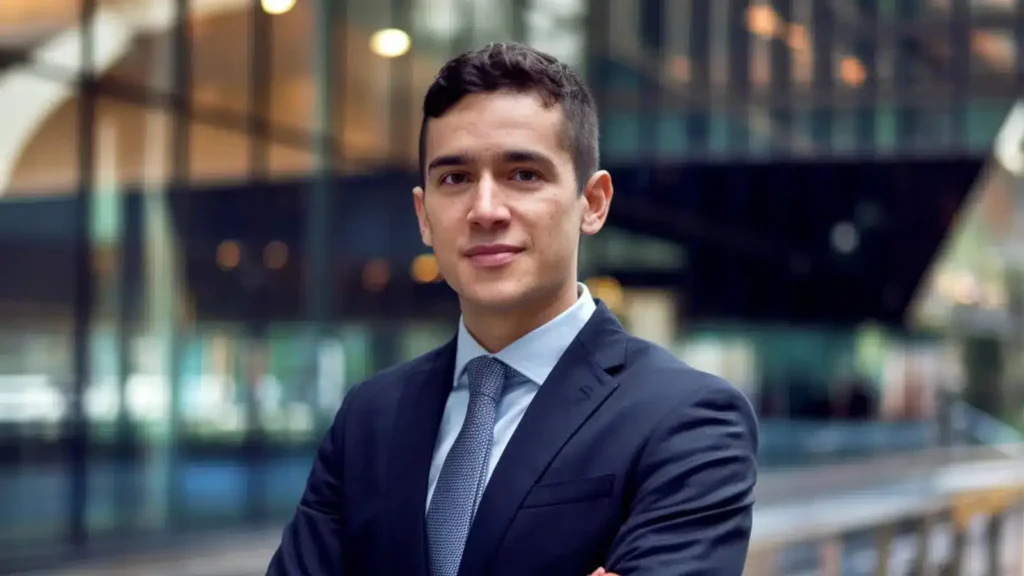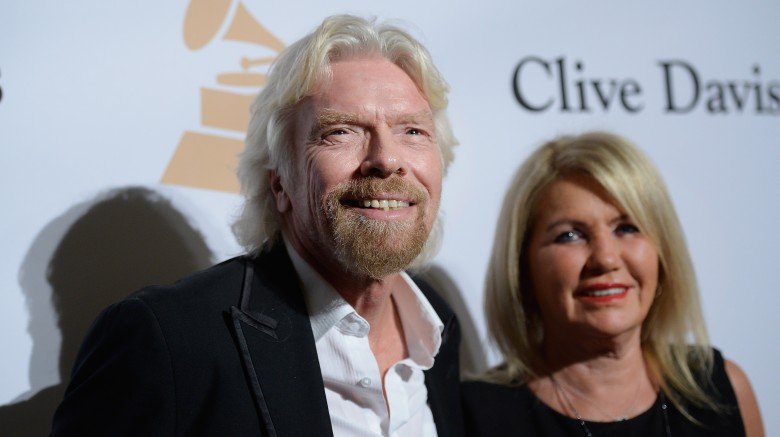In the heart of London’s post-industrial East End, nestled between converted warehouses and steel-glass skyscrapers, stands an unusual architectural marvel: The Fenwick Garden Tower. It’s not just a building—it’s a vertical forest, an ecological experiment, and the manifestation of one visionary’s radical idea. That visionary is Demetris Fenwick, a name quickly becoming synonymous with sustainable urban architecture.
Who Is Demetris Fenwick?
Born in 1984 in Bristol, England, Demetris Fenwick grew up between the lingering beauty of the English countryside and the gray sprawl of urban redevelopment. His father, an engineer, and his mother, a landscape painter, provided him with a unique blend of technical precision and artistic sensibility.
From a young age, Demetris displayed an insatiable curiosity. He was obsessed with systems—how ecosystems worked, how cities breathed, how rivers shaped landscapes. This curiosity led him to study Architecture and Environmental Design at University College London, where he graduated top of his class in 2006.
While many of his peers pursued traditional career paths, Fenwick disappeared for nearly two years after graduation. He traveled through Southeast Asia and West Africa, living in sustainable communities, working with indigenous builders, and observing how human habitats integrated naturally with their environments.
Breaking Ground with Green Philosophy
Demetris returned to the UK with a philosophy he called “Eco-Intimacy”—a design approach that sought not only to reduce environmental harm but to deepen the emotional and functional connection between people and nature in urban environments.
In 2011, he founded Fenwick Form, an architecture and urban planning firm headquartered in London. The firm’s first major project, the Woolwich Green Spine, was a pedestrian corridor that reimagined a derelict rail line into a lush greenway interspersed with modular community gardens and outdoor co-working spaces. The project gained national recognition and won the 2014 RIBA Sustainability Award.
But it was the Fenwick Garden Tower, completed in 2021, that truly put him on the global map.
The Fenwick Garden Tower: Urban Jungle or Future Norm?
Standing 34 stories tall, the Fenwick Garden Tower is wrapped in more than 4,000 square meters of vertical vegetation. Each floor has its own curated microclimate, from Mediterranean herbs on the lower balconies to alpine flora near the rooftop.
The building uses a closed-loop water recycling system, solar panels, and a climate-responsive façade that adjusts to seasonal sunlight. More than an architectural achievement, the tower is a prototype—a glimpse into how cities might evolve vertically without severing ties to the natural world.
Fenwick’s design also includes community-centric features: shared garden terraces, a rooftop greenhouse operated by residents, and co-housing units to promote sustainable living practices.
A Philosopher in an Architect’s Suit
What makes Fenwick different from his contemporaries is not just his designs—it’s his voice. He’s as comfortable speaking at the United Nations Habitat Conference as he is teaching urban farming workshops to children.
In his 2022 TED Talk, “Why Buildings Should Breathe,” Fenwick argued that modern architecture often treats nature as a threat—something to be kept out. He proposed a shift in thinking: what if buildings were designed not to dominate their environment but to nurture it?
“Cities are not scars on the Earth,” he said. “They can be symbiotic systems—living, breathing organisms in their own right.”
Critics and Challenges
Not everyone embraces Fenwick’s radical ideals. Some developers find his projects too costly or idealistic. The upfront investment in sustainable materials and ecological engineering often intimidates traditional investors.
Critics also point out that vertical forests, while beautiful, can be maintenance-intensive and may not be scalable in all climates. However, Fenwick welcomes the criticism, seeing it as an opportunity for dialogue.
“The future isn’t built on certainty,” he said in a 2023 interview with Architectural Review. “It’s built on prototypes, on daring to try.”
Expanding the Vision
In 2024, Fenwick Form broke ground in Accra, Ghana, on a new project called The Eden Commons, a mixed-use eco-hub designed in collaboration with local artisans and engineers. The project aims to blend traditional West African building techniques with modern sustainable design, showing Fenwick’s commitment to culturally sensitive architecture.
He’s also working with universities to establish a global network of Eco-Architecture Labs—innovation spaces where students, designers, and technologists can co-create green infrastructure solutions for their communities.
The Legacy in Motion
As of 2025, Demetris Fenwick remains a polarizing but undeniable force in architecture. To some, he’s a dreamer—an idealist in an industry dominated by cost-cutting pragmatism. To others, he’s a necessary disruptor—a voice crying out for a reconnection between cities and the Earth.
What’s certain is that Fenwick’s work has sparked a conversation. He represents a generation of architects who see their role not just as builders but as stewards of ecological and social health.
As climate change accelerates and urban populations swell, the ideas championed by Demetris Fenwick may shift from revolutionary to necessary. In his own words:
“The cities of the future won’t be those that merely survive. They’ll be the ones that grow like forests, that flow like rivers, that breathe like lungs. And it’s our job to build them.”




